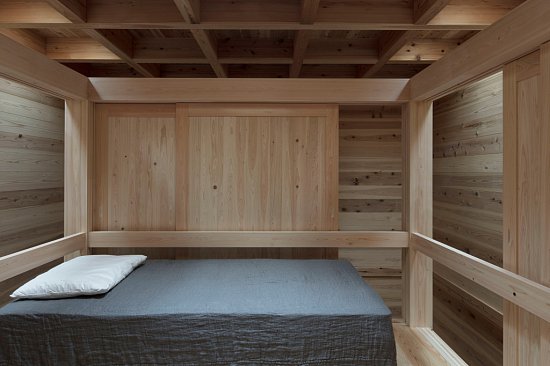+7 (495) 414-31-31
+7 (800) 600-36-99
Order a call
The message has been sent
Your message has been sent successfully. Our specialist will contact you in the near future
Close the window
Architect Tomoaki Uno
Architect Tomoaki Uno limited the material and technical basis of this windowless Japanese house to cedar and cypress in order to present its owner with a house with a rich palette of materials and medicinal properties.
The house named Ogimachi was built by order of a young client for her mother, who needed a personal and peaceful space to help her recover from her illness.
The architect\'s design is deliberately simple and built almost entirely of wood in recognition of the material and spiritual merits of the material.

"The choice of materials and finishes was as close to natural as possible, and I sought to heal architecture in all its aspects," said studio founder Tomoaki Uno.
"I believe in the beauty of the ordinary," he continued. "The most interesting thing is hidden in the most uninteresting. This architecture was made this way. I tried to fill the maximum function with minimal material."

The house is equipped with no windows and instead 37 dormer windows are used for natural lighting. This was designed by Tomoaki Uno architects to help the owner maintain privacy from neighboring houses.
"One of the most important factors in this house is how it relates to private and public," Uno added.

"In the end, I suggested a house without windows. Instead, I designed 32 built-in dormers and five large open dormers," Uno explained.
"When the customer\'s mom started living there, I heard that she was under a lot of stress." But it\'s nice to know that she\'s very calm right now."

Architect Tomoaki Uno chose cedar and cypress for the construction of the house, as they are the two most common types of wood in Japan.
The house was built according to the traditional Japanese construction method called "Itakura", in which thick boards of massive cedar are joined without nails, forming roofs, walls and floors.
This technique originated during the construction of warehouses and implies an increase in the fire resistance of the building.

Inside, the house is built around a lattice structure containing all the living spaces, which ends with a corridor of double height, illuminated by openings of dormer windows.
On the ground floor there is an open-plan living and dining room, as well as a closed bedroom, toilet and washroom.

The central staircase, similar to a flower, leads to the second floor, where there are four more separate rooms with opening dormer windows.
There is also a bridge over the ground corridor, which opens onto a linear balcony.

Other entries
Competition from Zanotta and 2SHADES
Business breakfast from 2SAHADES and Zanotta and a competition for designers.
More detailed
Arketipo at the iSaloni 2019 exhibition
As part of the 15th Salone del Mobile exhibition.Milano Moscow at Crocus Expo, the official flagship showroom of the Italian factory Arketipo will present its interior offer for the Russian market.
More detailed
The monkey is at your house
More detailed
A mischievous monkey stole your lamp, and now you have to return it back…And this is not a fantasy, but a Monkey lamp from Seletti.
- Comments
Add a comment
Uploading comments...























